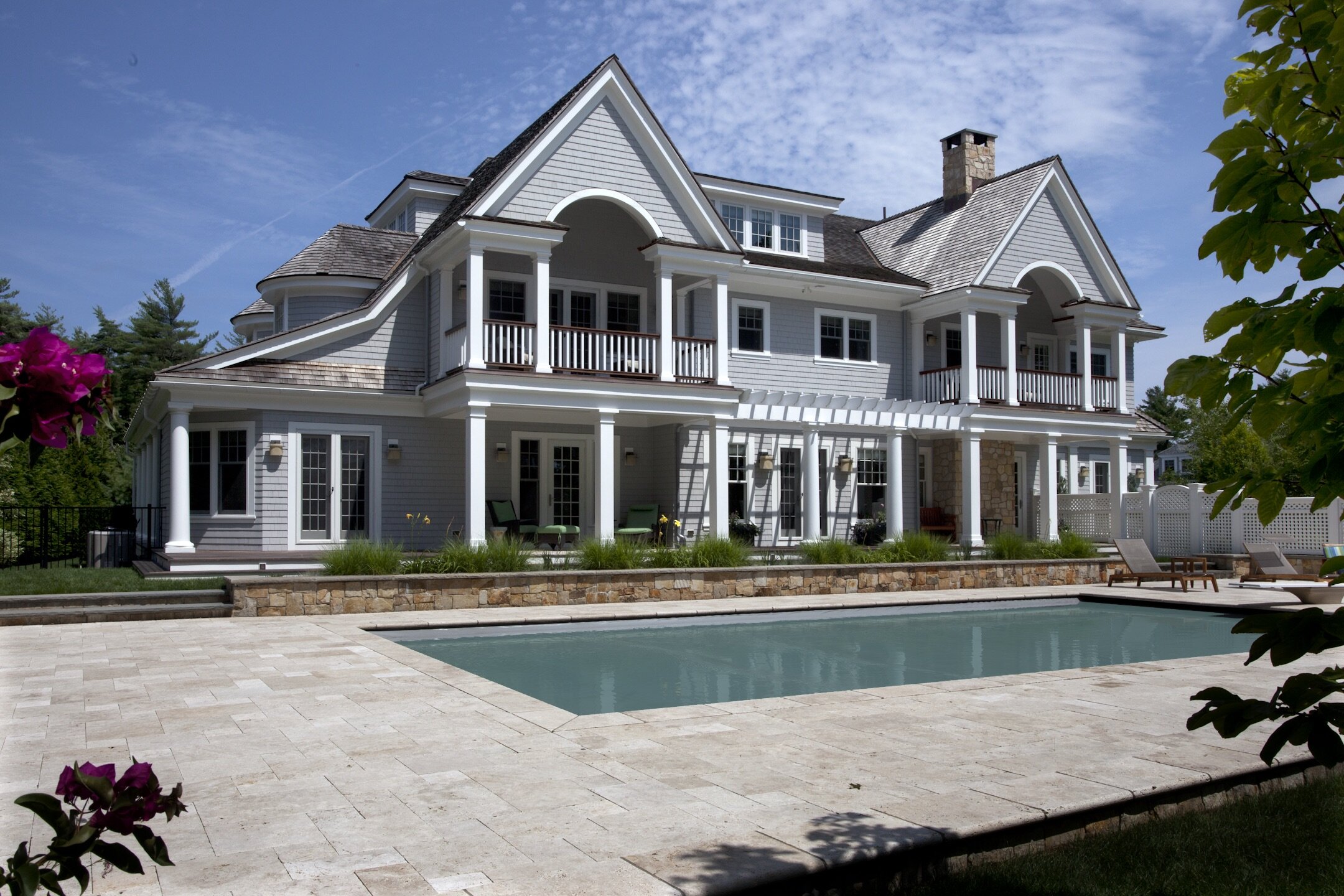SQUARE FOOTAGE: 14,880 SF
TYPE OF PROJECT: New Construction
This 14,880 sf single family home was designed and built for a family of 6, including 4 adult children. Each child has their own bedroom/bathroom suite. This allows each child as they have married and had children to visit and have a separate space. The basement is the home to family entertaining. There is a candle-pin bowling alley, pool table, home theatre, ping pong table, large wet bar and bathroom.
The first floor has an open concept family room and eat-in-kitchen with a sunroom attached. The family area also includes a powder room, mud room/laundry, office and back set of stairs to the second floor. The family area has multiple egresses to the backyard pool and pool house with a custom hot tub. This space offers covered and uncovered decks.
The formal section of the first floor has a living room, dining room, library, powder room and TV room with a wet bar. The entry foyer has a curved formal staircase leading to the second floor.
The second floor has the primary sleeping suite, gym, two bedrooms with en-suite bathrooms, laundry room, sitting room, guest bedroom with en-suite bathroom, and a puzzle area.The third floor has two bedrooms with en-suite bathrooms and a future ‘bunk room’ for the grandchildren.














